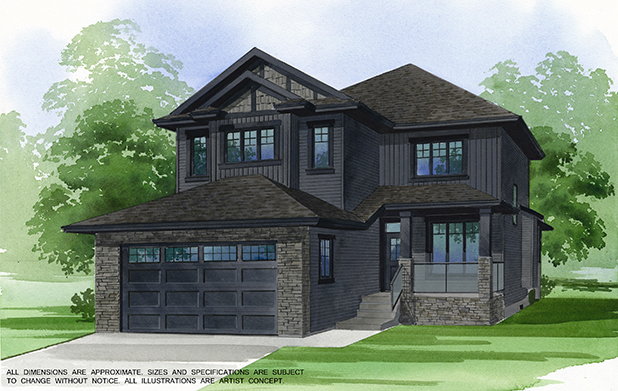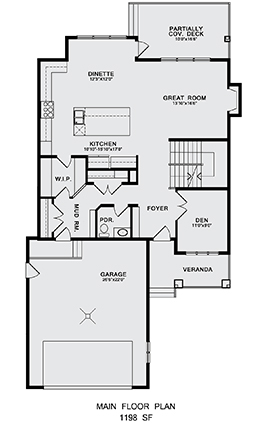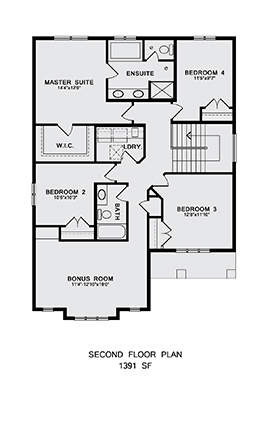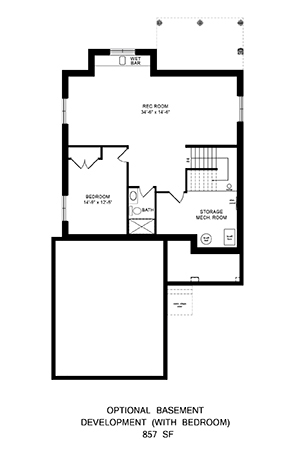
The Jack - Bethpage Black Series
2,589 sq .ft. Two Storey
- 4 Bedrooms
- Walk-thru Pantry
- Optional 3 Car Garage Available
- 3.5 Bathrooms
- Optional Master Retreat
- Optional 3 Bedroom Version Available
The Jack is truly a grand expression of space. A large front veranda leads you into the house and there is a Den right off the foyer. The open concept Kitchen, Dinette and Great Room with access to an outside deck.
The upper level has four Bedrooms - of which the Master Suite has a walk-in closet and large ensuite. An upstairs laundry and three piece bath complete this floor.
The garage has a Dog Wash area as well as an entrance to the living space through a Mud Room adjacent to a Walk through Pantry for direct access to the Kitchen.
A finished basement offers a 5th bedroom, expansive rec room, wet bar and plenty of storage.


