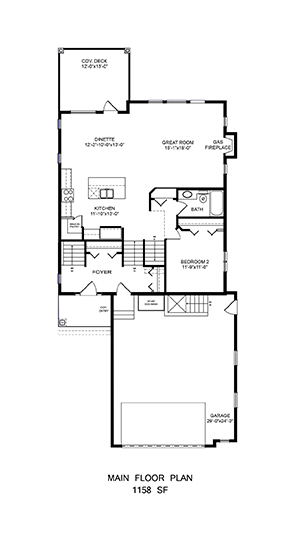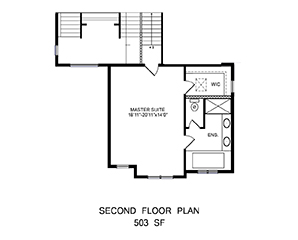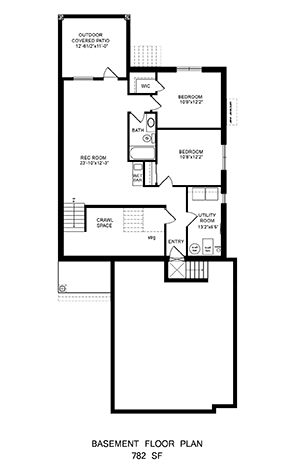
The Casey - Bethpage Black Series
2,443 sq. ft. - Bi-Level with Master Bedroom on a private level.
- 4 Bedrooms
- 2.5 Bathrooms
- Covered Patio
- Open Concept Main Floor
Enter into a spacious foyer with ample closets and up to the main level with an open concept kitchen, dinette and greatroom with a gas fireplace and exit to a covered deck.
The second floor has a master suite that truly is a sanctuary on its own with soaker tub, shower, double sinks and an enclosed toilet.
The lower level can be accessed from the foyer or the garage and has two bedrooms, a rec room and access to a covered outdoor patio. A wet bar , three piece bath and utility room with washer/dryer complete this level.
The garage has space for a dog wash area and access to either the foyer or the lower level, making this a perfect family home.


